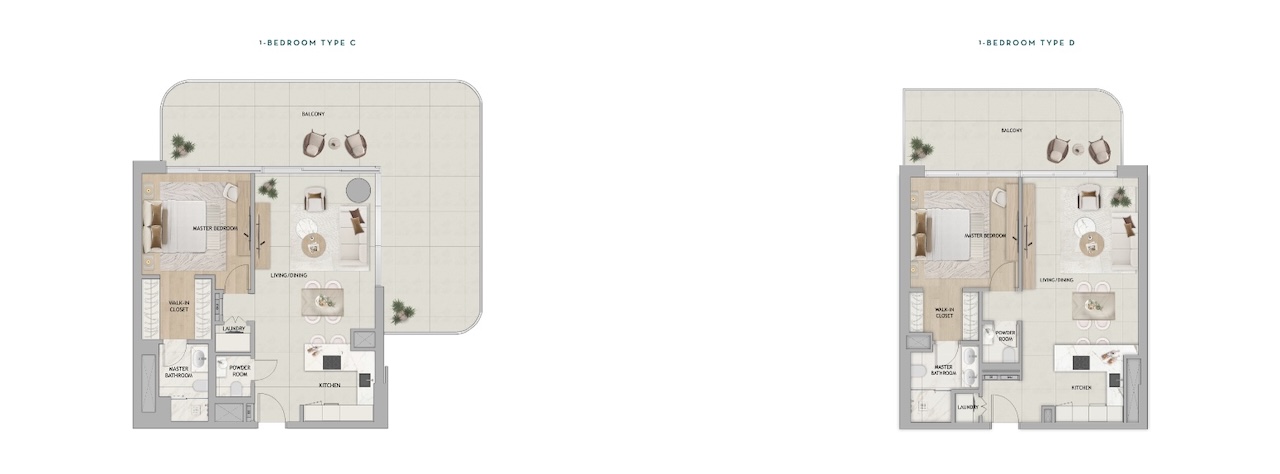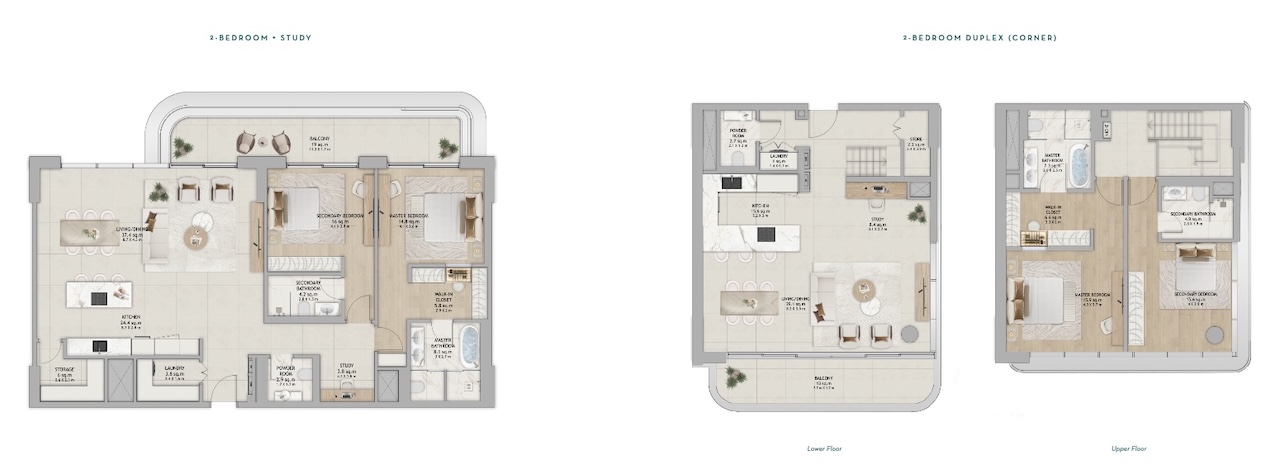Download Project Floor Plan
Fahid Beach Residences Floor Plan Overview
Explore the available Fahid Beach Residences floor plans to see how each apartment has been designed with comfort, space, and panoramic views in mind. Whether you’re considering a 1-bedroom apartment or a spacious 4-bedroom layout, each plan reflects a thoughtful use of space and a seamless connection to the outdoors.
Available apartment configurations:
- 1 Bedroom: 984 sq.ft — From AED 1.88M
- 2 Bedroom: 1,378 sq.ft — From AED 2.58M
- 3 Bedroom: 1,695 sq.ft — From AED 3.25M
- 4 Bedroom: 4,123 sq.ft — From AED 8.5M
All floor plans are located in G+16 buildings and provide direct access to the beachside environment of Fahid Island.
Use the link below to download the full set of floor plans and review each layout in detail. Whether you’re an end-user or investor, this is your chance to visualise the spaces and make an informed decision.


